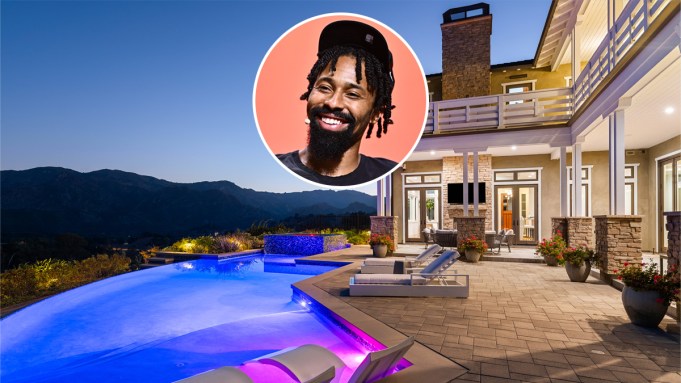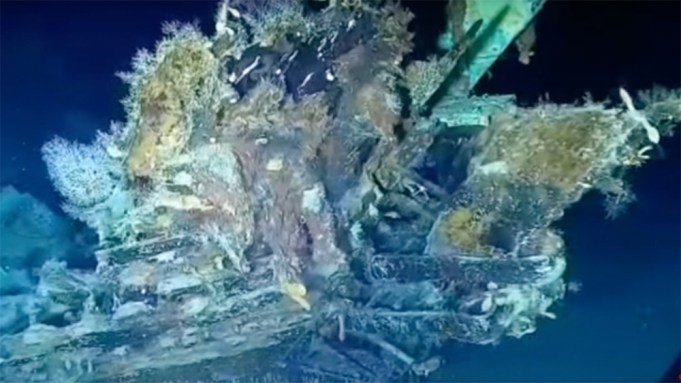A little over two years ago, Spencer Dinwiddie doled out $6.9 million for a modern Craftsman-style mansion in an exclusive gated enclave of 26 homes set amid a suburban area of between Malibu and . Now that he’s returned to the after a short stint with the Lakers, the veteran NBA player has decided to let the place go for $7.7 million, which was the original price it was listed for in 2022 before the L.A. native scooped it up at a substantial discount. is held by Bjorn Farrugia and Alphonso Lascano of Carolwood Estates.
Dinwiddie’s estate is hidden away down a lengthy gated driveway, atop an acre-plus promontory lot. Built in 2021 by “one of the most experienced and meticulous builders in Southern California,” per a previous listing, the dark beige and white-trimmed structure is fronted by a motorcourt flanked by an attached four-car garage.
The living room is spotlighted by a floor-to ceiling stone fireplace and a wet bar with wine storage.
Dusan Simonovic/Estate Photos LA
Inside, five bedrooms and seven baths are sprawled across a little more than 7,200 square feet of living space adorned throughout with high ceilings, red oak hardwood floors, natural stone details, and Italian light fixtures. Several balconies and porches provide seamless indoor/outdoor environs and frame sweeping views of the surrounding Santa Monica Mountains.
Introducing the home is a wood front door topped by a stone-columned portico illuminated with gas lanterns. An entry foyer displaying a winding wrought-iron staircase flows to the living room, which rests beneath a wood-beam ceiling and features a floor-to-ceiling stone fireplace and a wet bar with wine storage.
Other highlights include a formal dining room, plus a cozy fireside family room that connects via a casual dining area to a sleekly designed gourmet kitchen outfitted with an expansive eat-in island, a butcher block island, and top-tier Gaggeneau appliances. Pocketing glass doors open to an al fresco dining and entertaining terrace with a fireplace.

Numerous balconies and porches offer picturesque views of the Santa Monica Mountains.
Dusan Simonovic/Estate Photos LA
Elsewhere on the main level is an office space, while an upstairs primary suite spanning roughly 1,000 square feet comes complete with a fireplace, a seating area, a private balcony, a bespoke walk-in closet, and a luxe bath boasting dual vanities, a two-person shower, a soaking tub, and a separate makeup area. Three additional en-suite bedrooms and a den also can be found on this floor.
As for the resort-like grounds, expect to find an infinity-edge pool and spa, an outdoor kitchen, and a firepit conversation area with steps ascending to a gazebo. There’s also a Crestron smart-home system thrown in for good measure.
Click for more photos of Spencer Dinwiddie’s L.A. house.
Dusan Simonovic/Estate Photos LA




